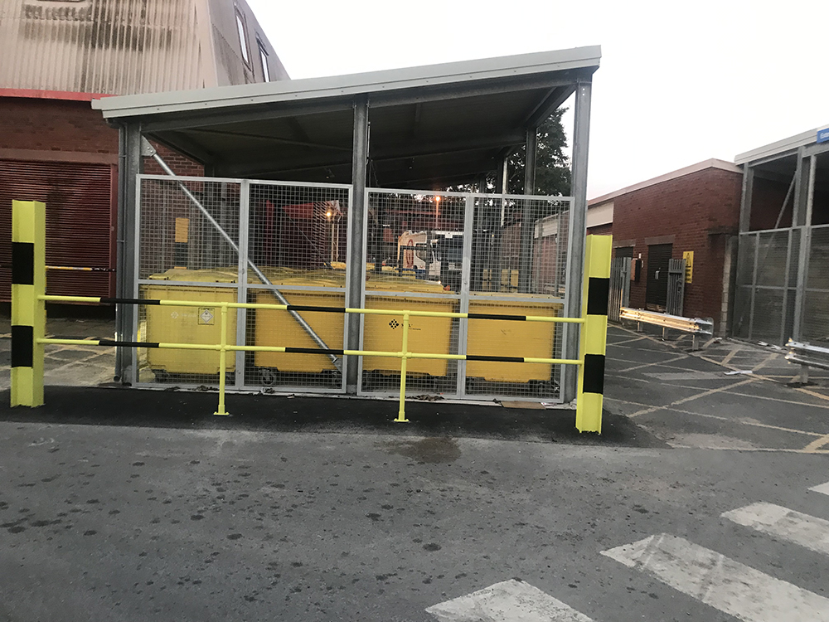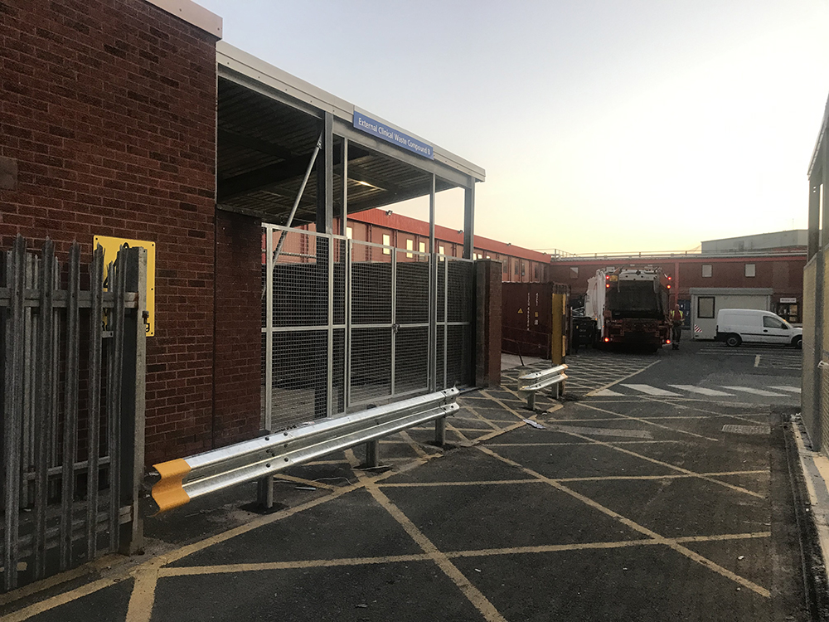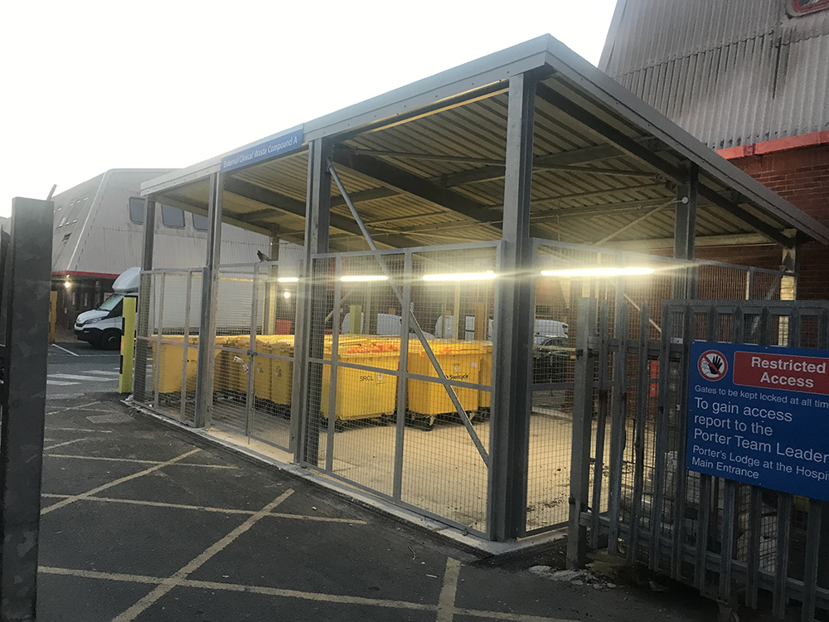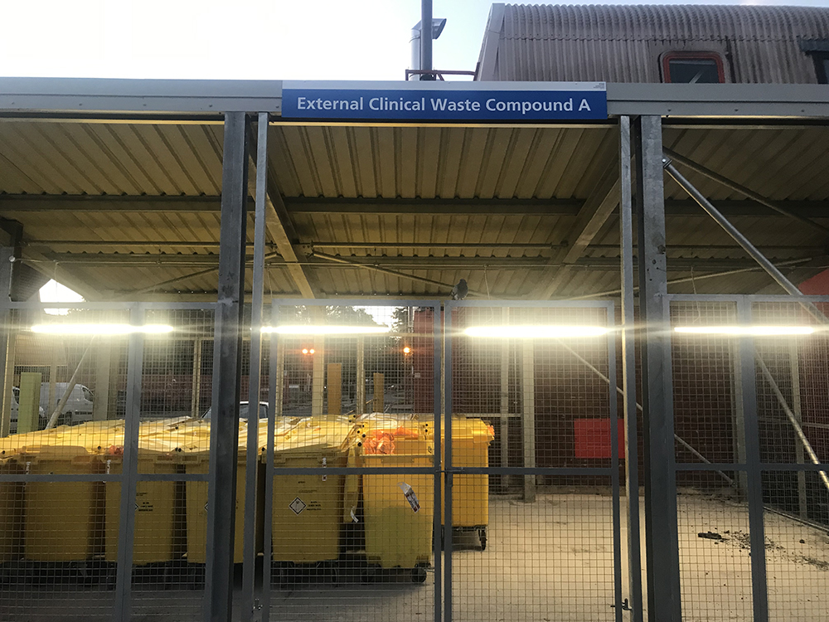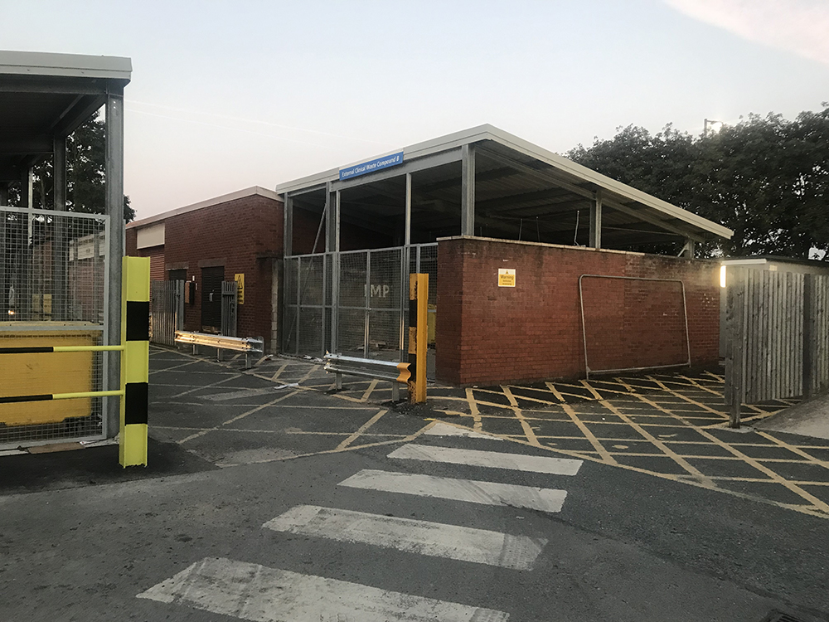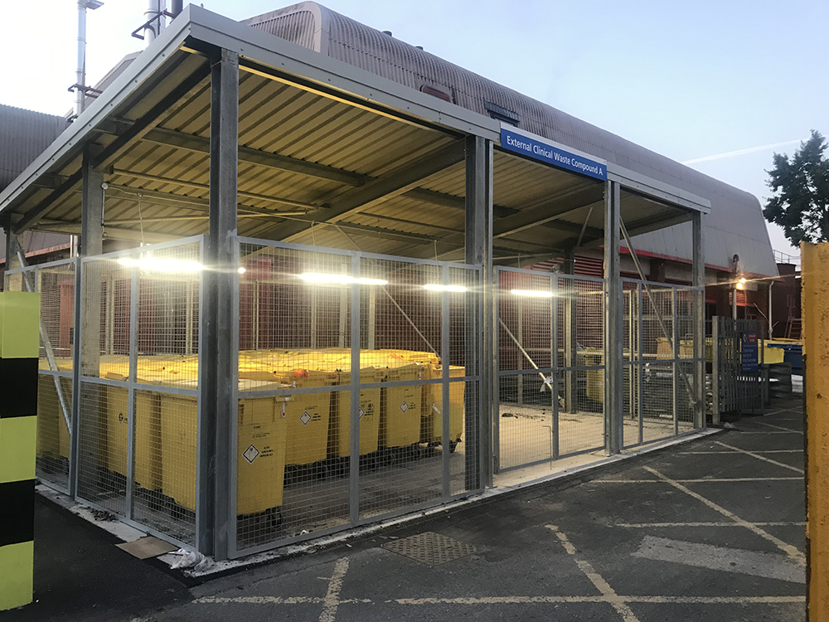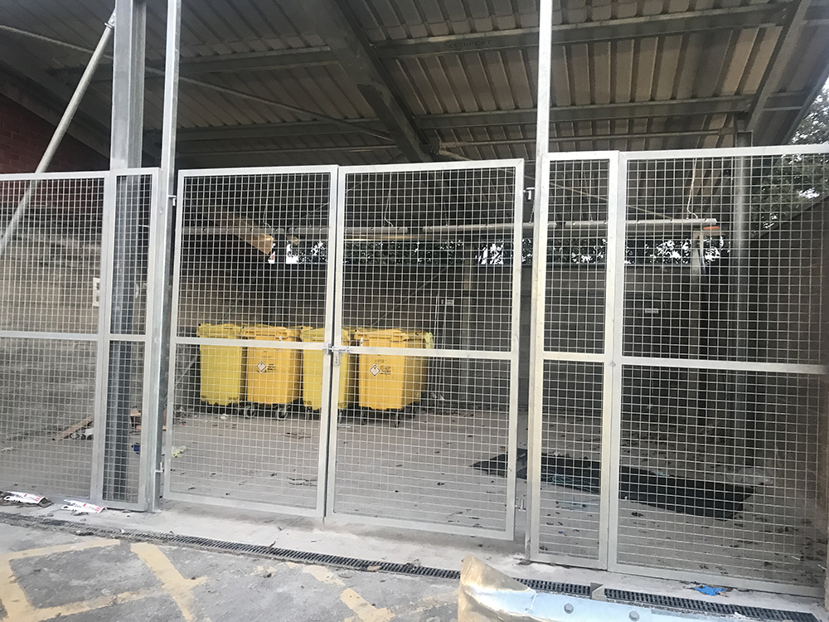Southport & Ormskirk Hospitals Waste Store
Electrical Lighting & Power, Data, Fire, Earthing & Bonding, Mains Distribution, Mechanical, Ventilation and All Building Works relating to the Floors, Partitions, Ironmongery, Gutters, Ceiling, external Steel Work & Fencing and All Sub Mains to include all testing and commissioning.
The Programme was a 40 Weeks Turn round with the mass works working on the “Main Street” as referred to by the Trust Ground and first floor on Southport & floors Ground to 4th Floor on Ormskirk to Strip out all, lighting & Power, Floors, ceilings, all Mechanical Ductwork and Vent, including all domestic Hot and Cold Water Pipework then removal and dispose away from site whilst working through live original Waste Store and Corridors. We coordinated directly with the Capital Projects Team for:-
- Mech Drainage & System field modifications
- External Excavations & Cat Scanning for Steel Erection & Sub Main Wiring to Stores A+B Southport & C Ormskirk
- Electrical Break in and Testing
- Clerical Waste Disposal
- Ground Surveys for the External Store Steel Works
- External Earthing assessments at the origin for Bonding
- Coordinated Fire outages for alarm modifications to integrate new devices with the Waste Stores across both sites, working on 2 separate L1 Existing Fire System both Closed Protocol – Protec @ Southport & Syncro @ Ormskirk
