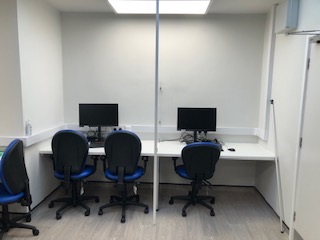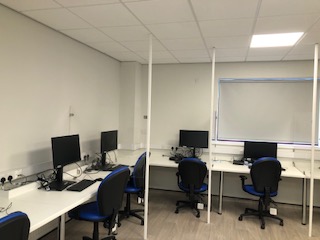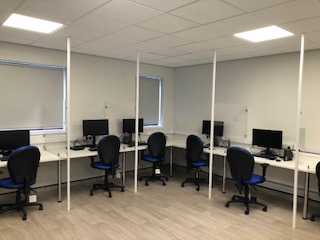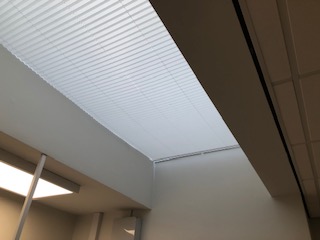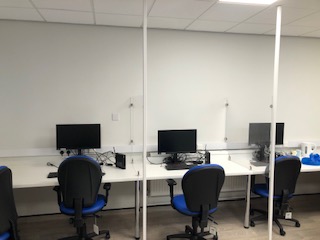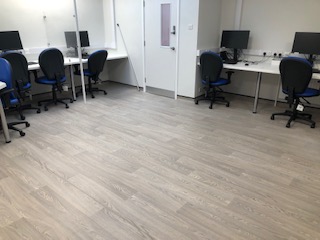Liverpool Dental Hospital NHS
Our brief was to change the previous use of room G150 which was a Technical Laboratory into a Teaching and examination area, the original room was fitted with various pieces of Laboratory equipment associated with the work of Dental Teaching Hospitals, the majority of this equipment had to be carefully removed as the Hospital had donated these and other items to a Third World Country for use in their Dental Units as do many Hospitals in the UK.
The initial problem was the position of the room within the Dental Hospital which was on the First Floor at the junction of an extremely busy corridor which linked one of the Teaching areas with access to the staircases and lifts which required a detailed programme of materials/debris out of the room and materials and fittings into the room which obviously had to be done during the least busy period which given that this is one of the busiest of the Teaching Hospitals was extremely difficult.
As confirmed above the work involved the removal of the Laboratory Furniture, stripping out of the existing light fittings, removal of the existing suspended ceiling, removal of the existing work benches and vinyl flooring, we then installed the new suspended ceiling and light fittings, new vinyl flooring was fitted, the contract called for 800mm wide work benches to be fitted around the perimeter of the room which were split into separate student areas, the room then received full decoration. As this work was carried out during the Covid Pandemic the student work spaces where separated by Perspex protection screens at each position.
We coordinated directly with the NHS FM Team to deliver all systems and trades for:-
- Lifting & Traffic Management of the local area
- Asbestos Assessments and disposal of the existing systems in conjunction with NHS
- New Vinyl Floor
- New Suspended Ceilings
- Black Out Blinds
- New Electrical Circuity Modifications and Cat 6 Dado Trunking
- New Plumbing Adjustments
- New Beech Worktops
