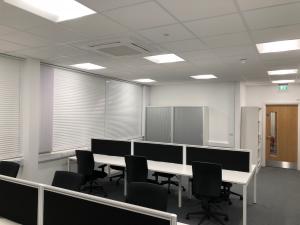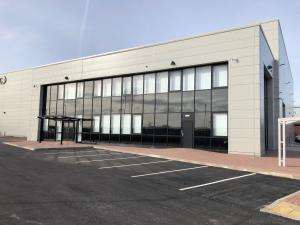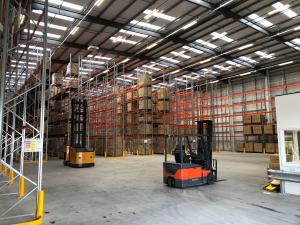Killer Ink, Venture Point, Liverpool.
- Project Value: £232,000
- Project Type: New Build
- Project Aim: Complete Electrical Fit Out
- Completion Date: March 2019
The construction of a new warehouse and office development located within the Speke area of Liverpool. The development will be located on the Venture Point West estate. The Warehouse and Office was constructed from a steel portal frame structure which was over cladded, there was a portion of curtain walling to the East, South and West elevations of the office building. The structural wall between the office space and warehouse was constructed from dense concrete block.
The warehouse consisted generally of high bay racking which occupied roughly two thirds of the warehouse, there was also be a goods in area and a goods out area to the East elevation. In between these two areas a single storey timber construction comprising of an Accessible WC, Warehouse Office and a Manager’s Office.
This construction housed and handled the main day to day operation of the warehouse and as such was serviced to accommodate the activities which will be undertaken.
The adjoining main office building was of a two storey construction, on the ground floor the main welfare facilities were housed along with some office space and the main entrance areas. The first floor contained office accommodation, server room along with a meeting rooms and some ancillary spaces.


